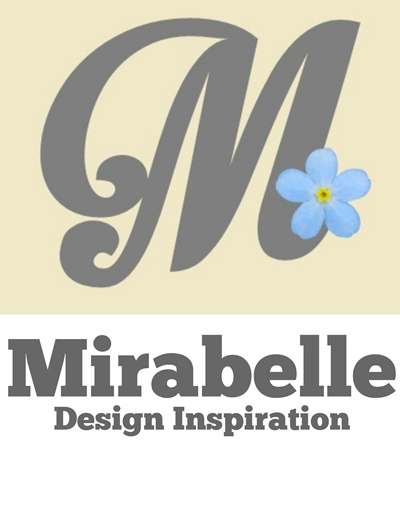 |
| The vestibule, photography by Veran. |
Théodore Reinach was a gifted, French multi-disciplinarian of German descent, mostly remembered as a historian, archeologist, numismatist, and above all a fervent Hellenist. He joined forces with architect Emmanuel Pontremoli in order to manifest the hellenist vision, in the shape of Villa Grecque Kérylos, palais antique de la Côte d'Azur. In Greek, Kérylos means Halcyon, a bird of good omen, a blessing for the house to be.
 |
| The peristyle, photography by Sophie Lloyd. |
The property was designed and built between 1902 and 1908; it was inspired by the oppulent properties on the Greek island of Delos (200 B.C.). Like its bona-fide counterparts, Villa Grecque Kérylos is constructed around a peristyle (central courtyard surrounded by a colonnade). The estate incarnates the wish of every architect's worth their salt: a well-appointed, architectural delight that will stand the test of time in its timeless elegance and inspire generations of residents and visitors.
 |
| The library, photography by Sophie Lloyd. |
Detailed precision was never compromised in the loyal reinterpretation of Greek classicism, no shortcut allowed! The best materials were used throughout, for cost was no issue for this grandiose project in style. And only the most talented tradesmen and craftsmen were tasked to conjure up their skills into the making of this unordinary abode from the ground up. And the brief goes beyond the proverbial brick and mortar, with made-to-spec furnishings and homewares given careful thought and attention. The panoramic garden is too a faithful representation of a classical Greek garden: olive, palm, pine, carob, pomegranate, myrtle, acanthus, cypress, papyrus and more.
 |
| The peristyle, photography by Sophie Lloyd. |
Villa Kérylos wasn't designed as a showhome. The Reinach family would vacation there. On the death of Théodore in 1928, it was bequeathed to the prestigious Institut de France. Tragically the villa was seized by the Nazis during WWII and one of the Reinach children, Léon, his wife and their children sent to the death camps of Auschwitz, never to return.
After the war, the Reinachs would continue vacationing at Villa Kérylos until 1966 - fifty years ago - when it finally became a French national monument.
 |
| Triklinos, photography by Sophie Lloyd. |
Troubled wartime aside, a feeling of peace, sobriety and Greek splendour envelops you as you visit the estate that seems cut off from the vagaries of modern day. Should you be on a quest for simplicity that stands tall, noble, luxurious and steeped in Antiquity, this place requests the pleasure of your visit. Step in and you will step 2,200 years back! How regal for a time machine that is carved up in marble, clad in rare woods, sequined in mosaic, assembled together by colonnades and saluted by statues, and with ample space provided in between for enchanted introspection and other errances of the mind...
 |
| Andron, photography by Sophie Lloyd. |
If 'Labour of Love' were in search of its physical representation, Villa Grecque Kérylos would be it.
Sources: The interior photography of Villa Grecque Kérylos was sourced from the excellent dedicated article by Alain R. Truong; photography by Sophie Lloyd and by Veran. (1) A bronze serpent statue takes pride of place in the vestibule. (2) The peristyle frescoes are a work of art and furnish the space all to themselves. (3) The library bears a little Art Nouveau influence. (4) A stroll down the peristyle is likely to put you in a contemplative mood. (5) Triklinos is the Villa's octogonal banquet room, where daintiness expresses itself. (6) The Andron breaks off with classical lines through its flamboyant marble walls and colonnades, ornate friezes, coffered ceiling and floor mosaics. (7) There is a notable touch of modernity in the Oikos, with the custom-made Pleyel piano, concealed in its lemon tree wood cabinet. Note the delicate garland detail on the white stucco wall. (8) Exterior view of Villa Grecque Kérylos at dusk, uncredited photograph via Concierge Royal Riviera.
 |
| Oikos, photography by Sophie Lloyd. |
More architectural details about Villa Grecque Kérylos may be found on Wikipedia (in French). Further architectural eye candy from early XXth century French Riviera awaits, via ibid. In order to enjoy their slide show, double-click the top picture to load it on the screen and scroll from there using the side arrows.

















